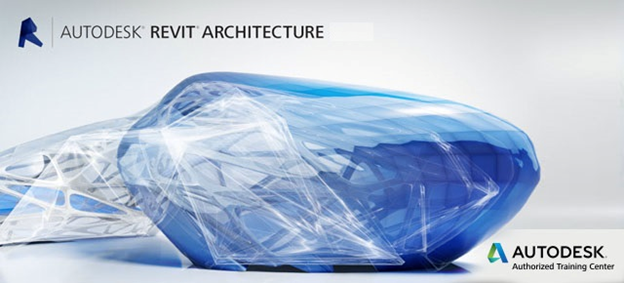Revit Architecture

Overview
Revit® software* is specifically built for Building Information Modeling (BIM), empowering design and construction professionals to bring ideas from concept to construction with a coordinated and consistent model-based approach. Revit is a single application that includes features for architectural design, MEP and structural engineering, and construction.
Outlines
Overview of BIM and Revit Families –
Levels and Grids –
Basic Walls –
Stacked & curtain walls –
Modifying walls profile –
Doors and windows –
Columns –
Floors –
Ceilings –
Roofs –
Masses and conceptual design –
Views, 3D views & Cameras –
Walkthroughs –
Schedules and quantities –
Material takeoff –
Rooms & legends –
Course hours : 30 hours for essentials, 15 hours for advanced
You can register online
[huge_it_forms id=”4″]





